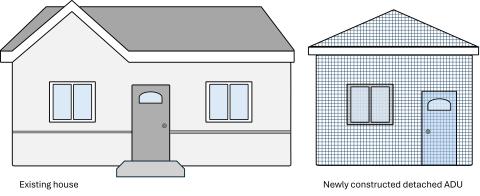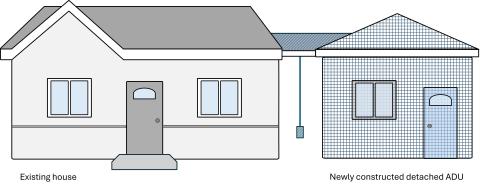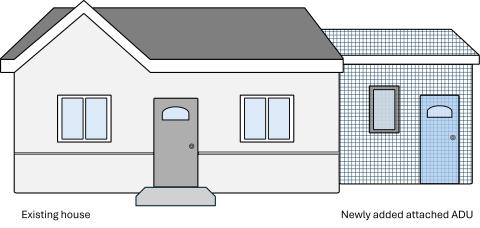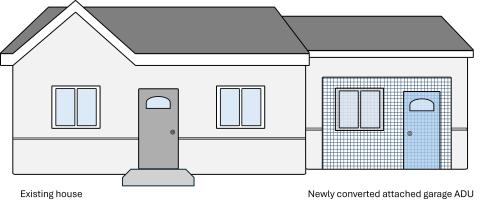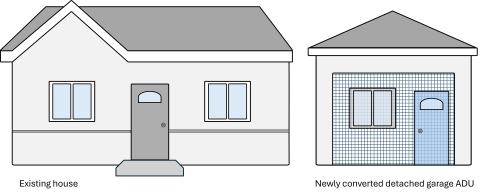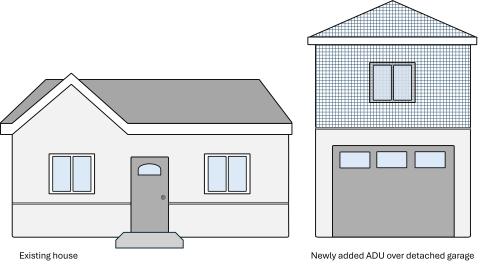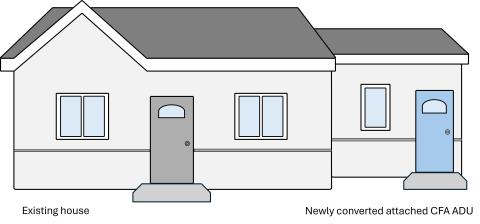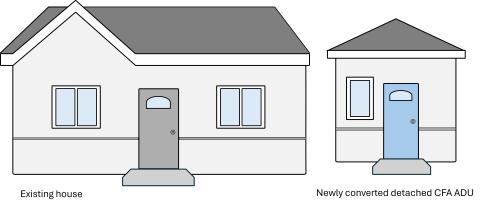General Information on ADUs
Accessory dwelling units (ADUs) are secondary dwelling units on residential lots. They are sometimes called granny units or in-law units and can be used to house family and visitors, or as rental properties to supplement income. ADUs, like all other residential structures in California, are subject to the Energy Code. As defined by Part 2 of the California Building Code, an ADU is an attached or detached residential dwelling unit that provides complete independent living facilities for one or more persons and is located on a lot with a proposed or existing primary residence. Per Part 2, ADUs shall include permanent provisions for living, sleeping, eating, cooking, and sanitation on the same parcel as the single-family or multifamily dwelling.
As defined by Energy Code Section 100.1 a junior accessory dwelling unit (JADU) is a dwelling unit that is no more than 500 square feet and contained entirely within an existing single-family building. A JADU includes a kitchen, a separate entrance from the main entrance to the building, and an interior entry to the main living area. A JADU may include separate sanitation facilities or may share sanitation facilities with the existing single-family building.
For compliance with the Energy Code an ADU is a newly constructed building is if it is a new detached structure. As defined by the Energy Code Section 100.1 a newly constructed building is a building that has never been used or occupied for any purpose. A newly constructed detached ADU must comply with the Energy Code requirements for a single-family newly constructed building. JADUs must comply with Energy Code requirements when built as part of a newly constructed building.
Examples of newly constructed buildings
- Newly constructed building
- Newly constructed building with breezeway
Some ADUs are considered additions for compliance with the Energy Code. As defined by the Energy Code Section 100.1, an addition is any change to a building that increases conditioned floor area (CFA) and conditioned volume. When complying with the Energy Code this means that attached ADUs, as well as converted existing unconditioned structures, are considered additions. Adding an attached dwelling unit that shares a common wall, common floor, or ceiling with another dwelling unit is an addition. Any space converted from unconditioned to directly conditioned or indirectly conditioned space is considered newly conditioned space. This newly conditioned space can be attached or detached from the existing single-family building and must comply with the Energy Code requirements in Section 150.2(a) for an addition. Depending on the scope of work JADUs may have Energy Code requirements when built as part of an addition to an existing building.
Examples of additions adding CFA and volume
- Attached addition of new CFA
- Attached garage conversion to CFA
- Detached garage conversion to CFA
- Detached garage addition of new CFA
Converting existing conditioned floor area (such as a conditioned basement or pool house) to an ADU or JADU may be an alteration. Altering a building component that is covered by the Energy Code triggers requirements that must be met. As defined by the Energy Code Section 100.1 an alteration is any change to a building's water-heating system, space-conditioning system, lighting system, electrical power distribution system, or envelope that is not an addition.
Examples of alterations
- Attached conversion of CFA
- Detached conversion of CFA
Yes. The California Department of Housing and Community Development (HCD) regulates factory-built housing and building components for sale in California. For more information on factory-built homes visit the California Department of Housing and Community Development’s (HCD) Factory-Built Housing webpage.
Yes. Per Section 100.0 of the 2022 Energy Code if the building was not permitted prior and the building permit application is submitted now, then the ADU must meet the applicable Energy Code requirements. The building department should determine how to demonstrate compliance and whether the ADU must comply as a newly constructed building or as an addition.
Solar Photovoltaic (PV) System Requirements for ADUs
No. Newly constructed detached ADUs must have a newly installed solar PV to meet the prescriptive requirements of Section 150.1(c)14 unless an exception applies. For more information on PV requirements, see the Single-family PV online fact sheet.
Yes. New solar PV modules may be added to an existing solar PV system to meet the 2022 Energy Code requirements for a newly constructed detached ADU. The new solar PV modules must be part of the ADU’s permit application, sized per the Energy Code, and comply with other parts of the building code as applicable.
Yes. Adding new PV modules to an existing PV system will satisfy the PV requirements in Section 150.1(c)14 as long as the added PV modules are on the same residential lot as the newly constructed detached ADU. The Energy Code does not regulate whether the added PV modules serve the ADU meter or the main house meter. Any added PV modules must also comply with other parts of the building code as applicable.
No. Per Section 110.10(a)1 the mandatory solar-ready requirements apply to new single-family homes located in subdivisions of 10 or more homes that do not have a solar PV system installed. Therefore, solar-ready requirements do not apply to a newly constructed ADU on an existing lot.
Energy Storage System (ESS) Ready Requirements for ADUs
Yes. A newly constructed residential building that includes a dwelling unit of any size must meet the mandatory energy storage system (ESS) ready requirements per Section 150.0(s). For more information on ESS-ready requirements, see the Single-family ESS-Ready online fact sheet.
Yes. A 200 amp panel could meet the mandatory ESS-ready requirement if the busbar rating is 225 amps per Section 150.0(s)3 and it is marked on the panel. However, if there is no specific busbar rating on the panel, the 200 amp panel will not meet the requirement since the busbar rating will be the same as the panel rating. Panels must also meet applicable requirements in the California Electrical Code.
No. The subpanel to the ADU from the main panel could meet Section 150.0(s)1B, as long as the main panel has a 225 amp busbar rating per Section 150.0(s)3.
Yes. Per Section 150.0(s)1A ESS-ready interconnection equipment must have 60 amps of backup capacity and a minimum of four ESS-supplied branch circuits. Various configurations of panels and subpanels can meet the ESS-ready requirements of Section 150.0(s). See the 2022 Single-Family ESS-Ready online fact sheet for more information.
Yes. If the newly built home’s energy storage system meets all the necessary wiring and other electrical components required to support a fully operating energy storage system, this will satisfy the mandatory requirements in Section 150.0(s).
Water Heating and Electric-Ready Requirements for ADUs
Yes. Per Section 150.2(a)1Div, if the ADU addition is 500 square feet or less, an instantaneous electric water heater may be used prescriptively, with point-of-use distribution per Reference Residential Appendix RA4.4.5.
Yes. Exception 2 to Section 150.1(c)8 allows a newly constructed dwelling unit with 500 square feet or less to install an instantaneous electric water heater with point-of-use distribution per Reference Residential Appendix RA4.4.5. An exception to Section 150.1(c)8A-B allows a newly constructed dwelling unit with one bedroom or less to install a 120V HPWH in place of a 240V HPWH.
No. The prescriptive exception 2 to Section 150.1(c)8 for newly constructed dwelling units with 500 square feet or less specifies an instantaneous electric water heater with point-of-use distribution may be used when the requirements of the Reference Residential Appendix are met. Under the performance approach, multiple water heaters may be modeled. However, the energy budget of the designed building will be compared to the energy budget of the prescriptive standard design.
No. Per the prescriptive requirement in Section 150.2(a)1Div, when a second water heater is installed to serve a single-family addition that is 500 square feet or less, an electric water heater with point-of-use distribution may be used. Under the performance approach, multiple water heaters may be modeled. However, the energy budget of the designed building will be compared to the energy budget of the prescriptive standard design.
Yes. An instantaneous electric water heater may serve more than one fixture when the requirements of Reference Residential Appendix RA4.4.5 are met. The point-of-use water heater pipe runs must meet pipe diameter and length requirements specified in Table 4.4.5 and take the most direct path. The manufacturer’s installation specifications for the number of fixtures served should be followed.
Yes. A 10-foot pipe run can meet Reference Residential Appendix RA4.4.5 pipe length requirements depending on the pipe diameter. For example, Reference Residential Appendix RA4.4.5 allows up to 15 feet of pipe length for 3/8-inch pipe or 10 feet of 1/2-inch pipe. If a combination of pipe diameters is used in a single run, then one-half of the allowed length of each size is the maximum installed permissible length.
Yes. Newly constructed detached ADUs must meet the electric-ready requirements in Section 150.0(n) and Section 150.0(t-v) when installing gas water heating, space heating, cooktop, or clothes dryer appliances. For more information on electric-ready requirements, see the Single-Family Electric Ready online fact sheet.
Heating, Ventilation, and Air Conditioning (HVAC) Requirements for ADUs
No. All newly constructed dwelling units must meet the mandatory ventilation requirements in Section 150.0(o) for indoor air quality no matter the size of the ADU.
Yes. Per Section 150.2(a)1C and Section 150.2(a)2C junior ADUs 500 square feet or less do not need to meet the whole-dwelling unit ventilation airflow specified in Section 150.0(o)1C.
Yes. The Single-Family ACM Manual Section 2.4 lists heat pump equipment types under Table 8. All systems must meet the mandatory space-conditioning equipment requirements in Section 110.2. Mini-split systems have two main components: an outdoor compressor and condensing unit, and an indoor air-handling unit (evaporator). There are different configurations of mini-splits available. Single, indoor unit mini-split systems, also called single-split systems, have one outdoor unit and a single indoor unit. Multi-head, mini-split systems have one outdoor unit that serves two or more indoor units connected with a single refrigeration circuit and operates in unison in response to a single indoor thermostat. Multiple-split (multi-split) systems have one outdoor unit and two or more indoor units connected with a single refrigeration circuit that operates independently in response to at least two indoor thermostats. Variable capacity heat pump (VCHP) systems are cooling and heating systems with outdoor units consisting of multiple compressors or a single variable capacity compressor. Non-VCHP mini-split and multi-split systems have one, single-speed compressor.
Yes. Depending on the scope of the project mini-splits and multi-splits may require HERS rater field verification and diagnostic testing. The mini-split or multi-split system must meet all applicable mandatory and prescriptive requirements in Section 150.0, Section 150.1, and Section 150.2, as well as any performance credits per Section 150.1(b)3 modeled with the Energy Code compliance software. The following list includes common HERS rater field verifications and diagnostic testing:
- Duct leakage testing (ducted systems)
- Fan efficacy watts per cubic feet per minute (ducted systems)
- Verified SEER2
- Verified HSPF2
- Verified heat pump rated heating capacity
- Minimum airflow
- Refrigerant charge in climate zones 2, 8-15 per Section 150.1(c)7A
For a complete list of HERS rater field verification and diagnostic testing see Reference Appendix Table RA2-1
Yes. Mini-split and multi-split single-speed systems may receive compliance credit for having ducts entirely within conditioned space. HERS verification is required to verify that the location of the indoor units and ducts are wholly inside both the thermal boundary and the air barrier of the dwelling unit per Reference Residential Appendix RA3.1.4.1.8. For more on modeling single speed systems via the performance approach, see the Single-Family ACM Manual Section 2.4.
Non-VCHP mini-split or multi-split heating and cooling systems must be certified to the CEC’s Title 20 Modernized Appliance Efficiency Database System (MAEDbS). If the system has only cooling capability, it must be listed in MAEDbS under Central Air Conditioners. If the system has heating only, or both heating and cooling capability, it must be listed in MAEDbS under Central Heat Pumps.
Yes. VCHP mini-split and multi-split systems may qualify for a cooling credit, a heating credit, or both when the performance method of compliance is used. HERS field verification and diagnostic testing is required to confirm the following:
- Indoor units and ducts are located entirely within conditioned space.
- Refrigerant charge.
- Airflow to all habitable spaces either by use of a ductless indoor unit located in the room or by use of ducts connected directly to the supply air outlet of a ducted indoor unit.
- Zones greater than 150 square feet have a wall-mounted thermostat.
Both mini-split and multi-split systems can be VCHP systems. A low-static VCHP system is a ducted system that has a blower and coil system that produces external static pressure greater than 0.01 inch of water with a maximum of 0.35 inch of water when operating at the cooling full-load air volume rate not exceeding 400 cubic feet per minute per rated ton of cooling. VCHP mini-split and multi-split systems must be certified either to the CEC and listed in MAEDbS or to the Air Conditioning, Heating, and Refrigeration Institute (AHRI) and listed in the AHRI database. For more on modeling VCHP systems via the performance approach, see the Single-Family ACM Manual Section 2.4.
Yes. Ducted VCHP mini-split and multi-split systems can receive the same heating and cooling efficiency credits as non-ducted VCHP systems. However, if the ducted indoor unit operates continuously by default, the credit will be lower than the credit given to ductless systems due to the additional fan power used by continuous fan operation in ducted systems (Ductless systems do not have a fan energy penalty for continuous fan operation). To receive the heating and cooling credits, ducted systems must be certified to the CEC by the manufacturer to be a low-static VCHP system. See the Ducted VCHP webpage for more information. Note that certification to the CEC is in addition to the AHRI listing. To receive the VCHP credit, HERS field verification and diagnostic testing is required for the items listed under non-ducted systems along with the following additional items:
- Low leakage ducts located entirely inside conditioned space.
- Minimum airflow rate (350 cubic feet per minute per ton).
- Air filter sizing.
- Air filter maximum pressure drop.
For more on modeling VCHP systems via the performance approach, see the Single-Family ACM Manual Section 2.4.
Yes. Ducted systems can receive a performance credit for reduced fan energy if the system does not operate continuously by default. To receive the credit, the manufacturer must include the non-continuous fan feature in the certification to the CEC. Certification of non-continuous fan operation is not required, but performance credit cannot be used when it is not certified. HERS verification of the fan operation is required to receive the credit. The credit for non-continuous fan operation is not available for non-ducted systems. Information on the requirements for eligibility, verification, and how to certify ducted low-static systems to the CEC can be found on the Ducted VCHP webpage. For more on modeling VCHP systems via the performance approach, see the Single-Family ACM Manual Section 2.4.
Envelope and Lighting Requirements for ADUs
Yes. Per the exception to Section 150.2(a)1Bv the QII prescriptive requirements of Section 150.1(c)1E do not apply to ADU additions that are 700 square feet or less. However, if QII was modeled for a compliance credit, then a HERS rater must verify the air barrier and the insulation installation meet the requirements of Reference Residential Appendix RA3.5. For more information on air barriers see the Air Sealing fact sheet.
Yes. Per Section 150.2(a)1A-B additions must meet the prescriptive requirements in Section 150.1(c)11 for roofing products with steep-sloped roofs in climate zones 10-15, and low-sloped roofs in climate zones 13 and 15. There is an exception in Section 150.2(a) for additions that are 300 square feet or less. For more information see the Single-Family Cool Roof brochure.
No. All dwelling units regardless of the square footage must meet the mandatory lighting requirements in Section 150.0(k). For more information on the mandatory requirements see the Single-Family Mandatory Requirements Summary.
More Resources for ADUs
ADU training presentations and materials
- Please see the 2022 Energy Code ADU presentation.
- See the Blueprint for more information, including articles and frequently asked questions about the 2022 Energy Code.
- Energy Code Ace ADU fact sheet (pdf).

